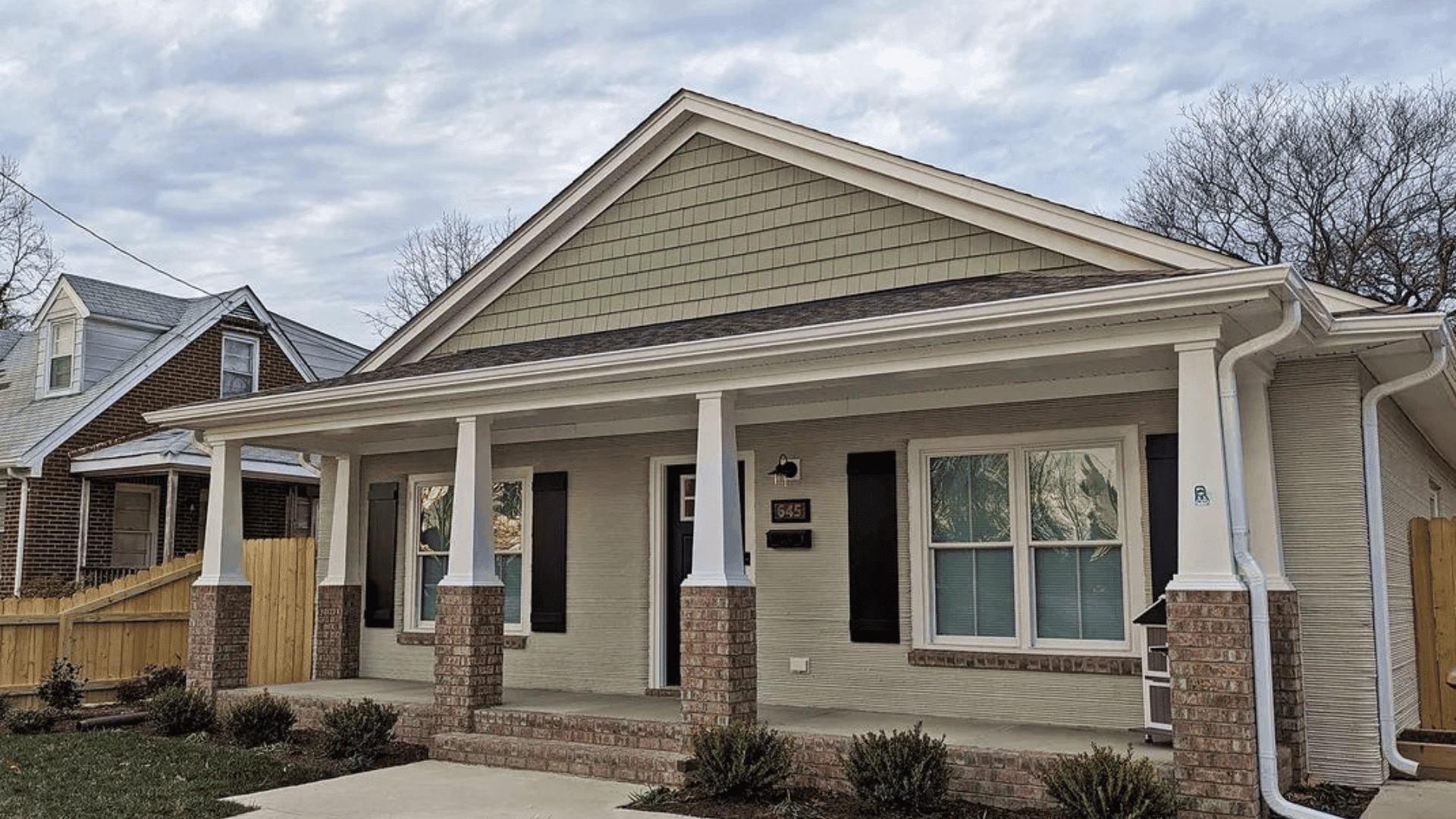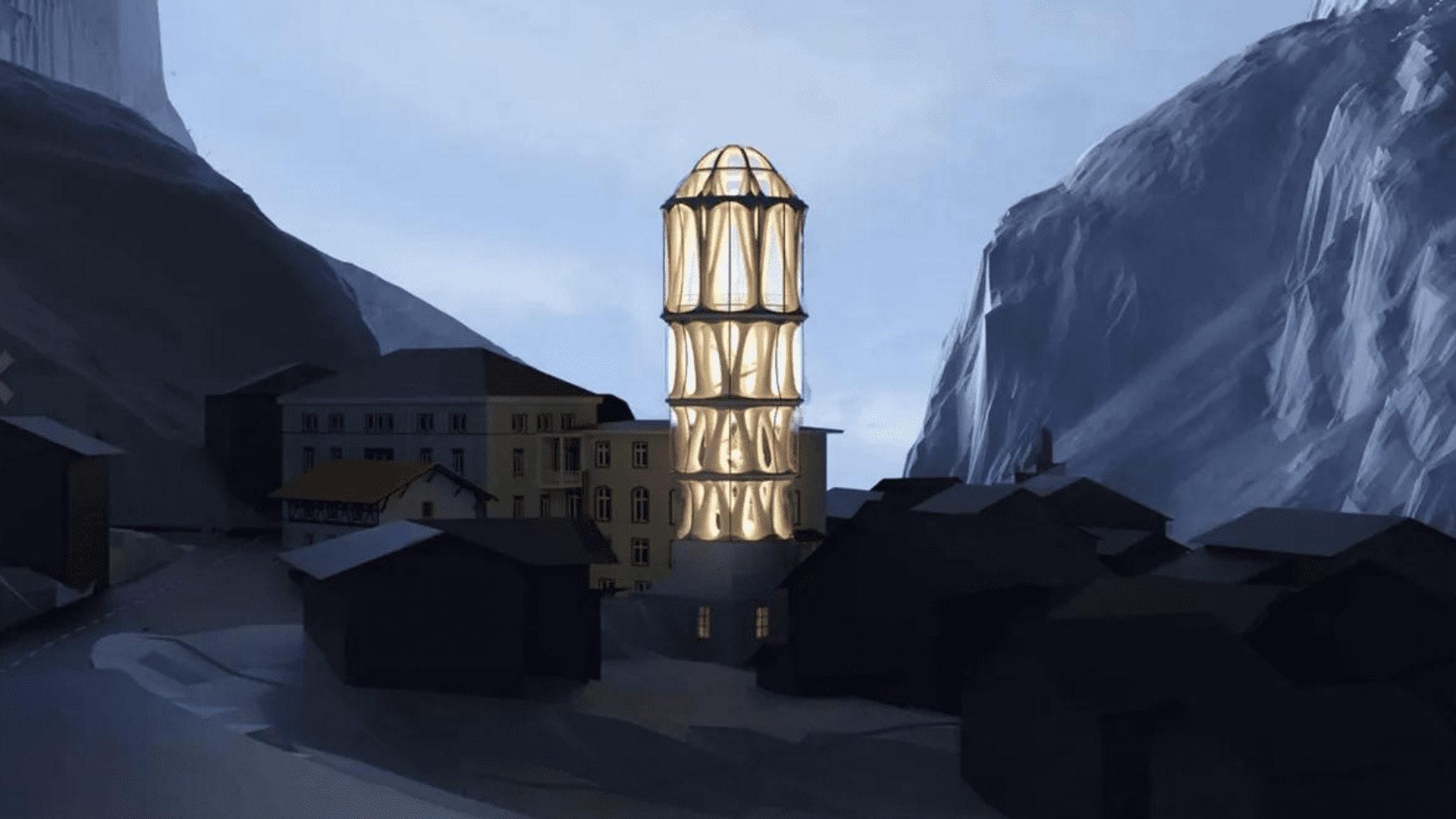Icon asked students and architecture professionals to design 3D-printed homes that could be built for $99,000 or less. The six winning designs are now featured in Icon’s digital catalog of 3D-printed homes, which could be ordered by developers.
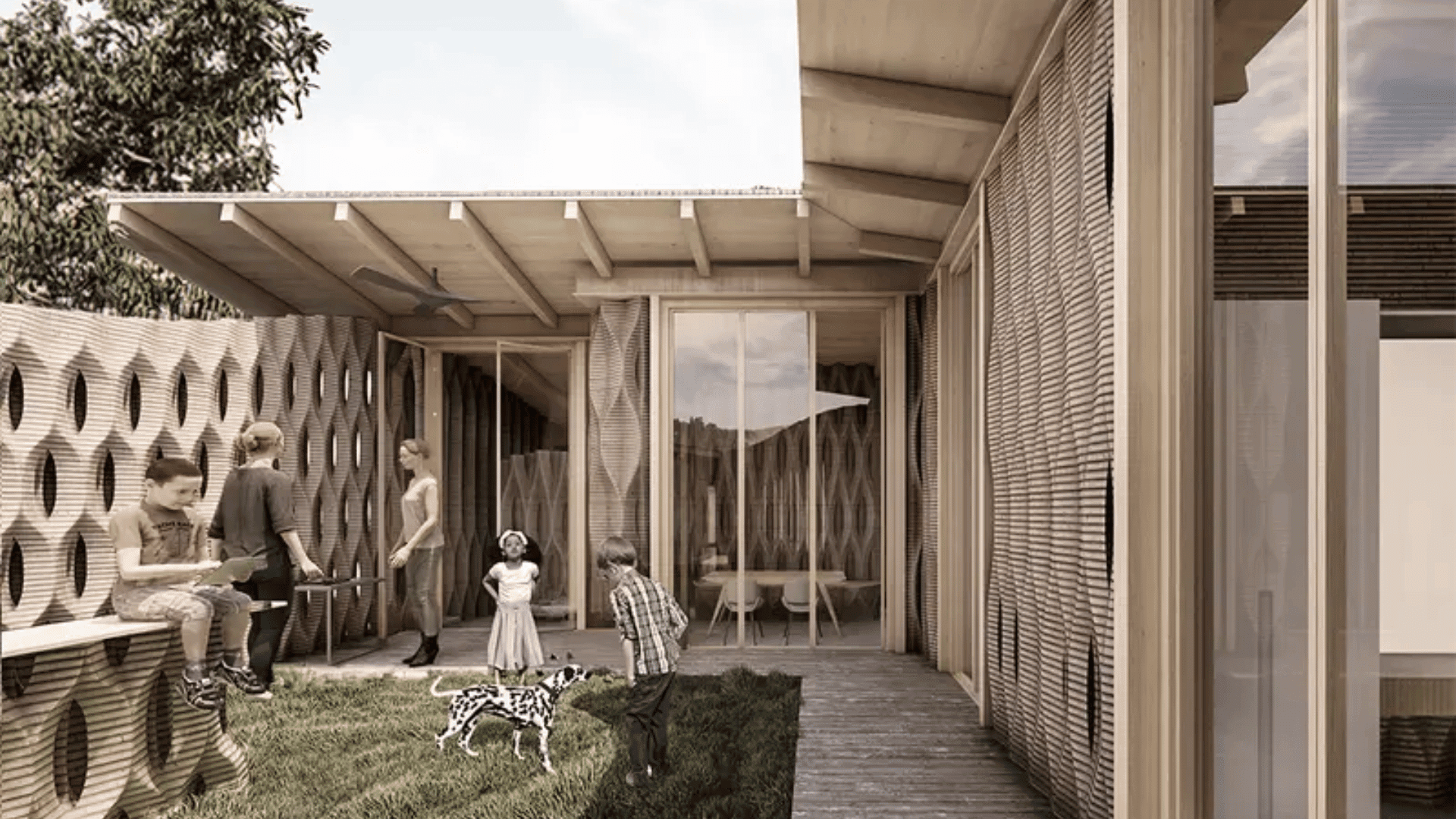
The Austin-based startup Icon launched its Initiative 99 competition, which tasked professionals to design homes that could be built for $99,000 or less “without sacrificing beauty, dignity, comfort, sustainability, or resiliency.”
Icon and construction giant Lennar are building a 100-printed home neighborhood north of Austin, with the first houses listed between $476,000 and $556,000. Once complete, the community will be the world’s largest neighborhood of 3D-printed houses.
The competition’s winners were recently announced, three each from the student and “open” categories (the latter for professional architects and firms). The top six designs range from 335 to 1,369 square feet.
Institute for Advanced Architecture of Catalonia’s Casa Fami, which took first place in the student category, would be a 1,369-square-foot home with floor-to-ceiling windows. Its most notable feature is courtyards that would serve as private children’s “play areas”.
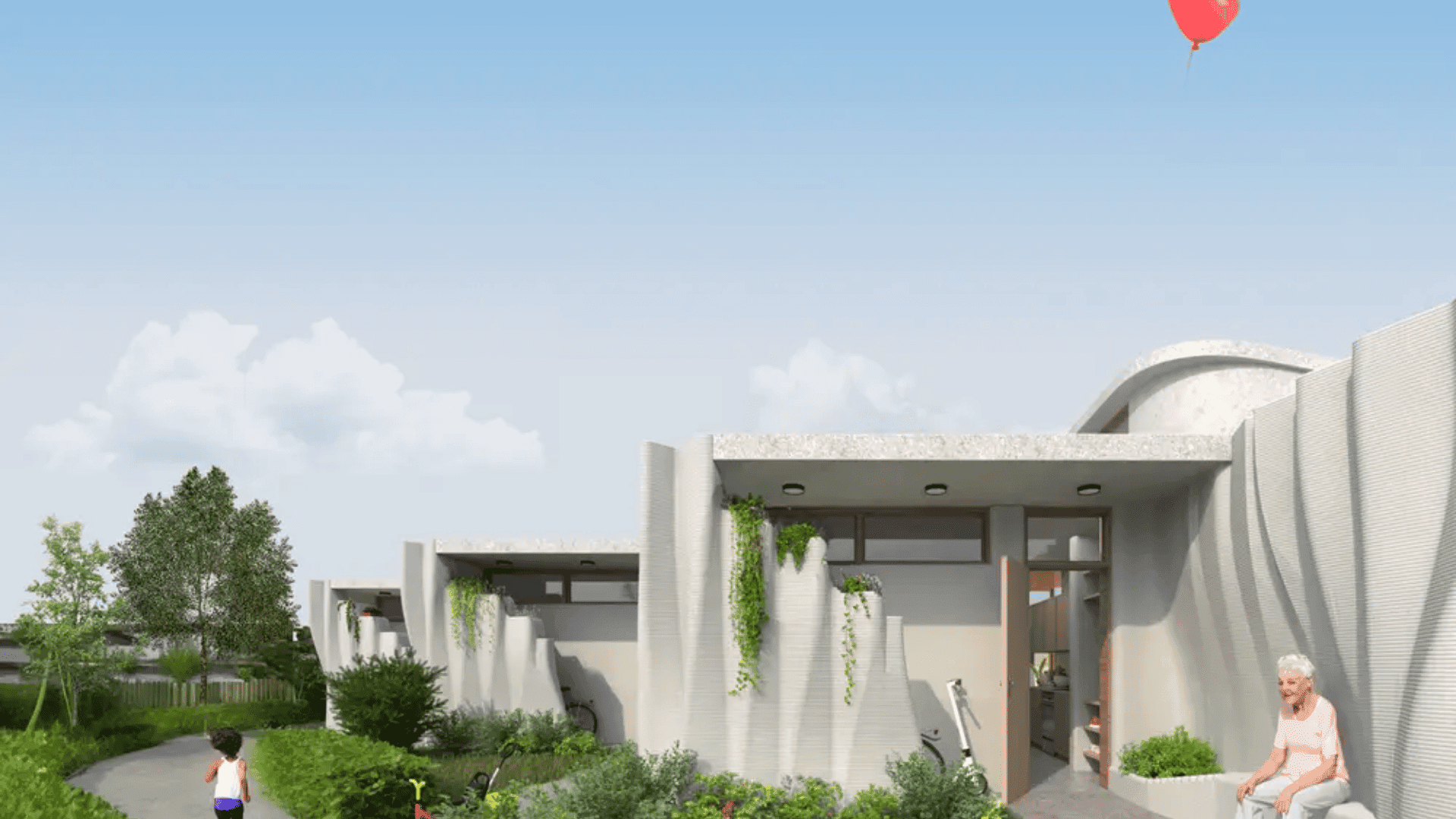
Wai-Home, the open category’s first-place winner, would be significantly smaller than Casa Fami. The roof would also have solar and rainwater harvesting capabilities and the unit would be elevated on pillars to mitigate water damage.
Explore Tomorrow's World from your inbox
Get the latest science, technology, and sustainability content delivered to your inbox.
I understand that by providing my email address, I agree to receive emails from Tomorrow's World Today. I understand that I may opt out of receiving such communications at any time.
The student category’s second-place slot, Printing Hope, would be 516 square feet and the concept envisions four Printing Hope units being printed at the same time. The homes would share a wall or two, similar to a quadplex, and each unit would have an open living room and kitchen.
UK’s For Everyday Life’s design won second place in the open category with its vaulted ceilings and printed roof. The concept is taller and thinner, with a ladder that allows occupants to move from the living room and kitchen area to the upstairs bedroom.
Germany’s Victoria Roznowski conceived the third-place student category design as a dignified refugee housing option. The 820-square-foot, four-person home would have an open living space with “adaptable sleeping areas” like a lofted bedroom and small beds scattered downstairs.
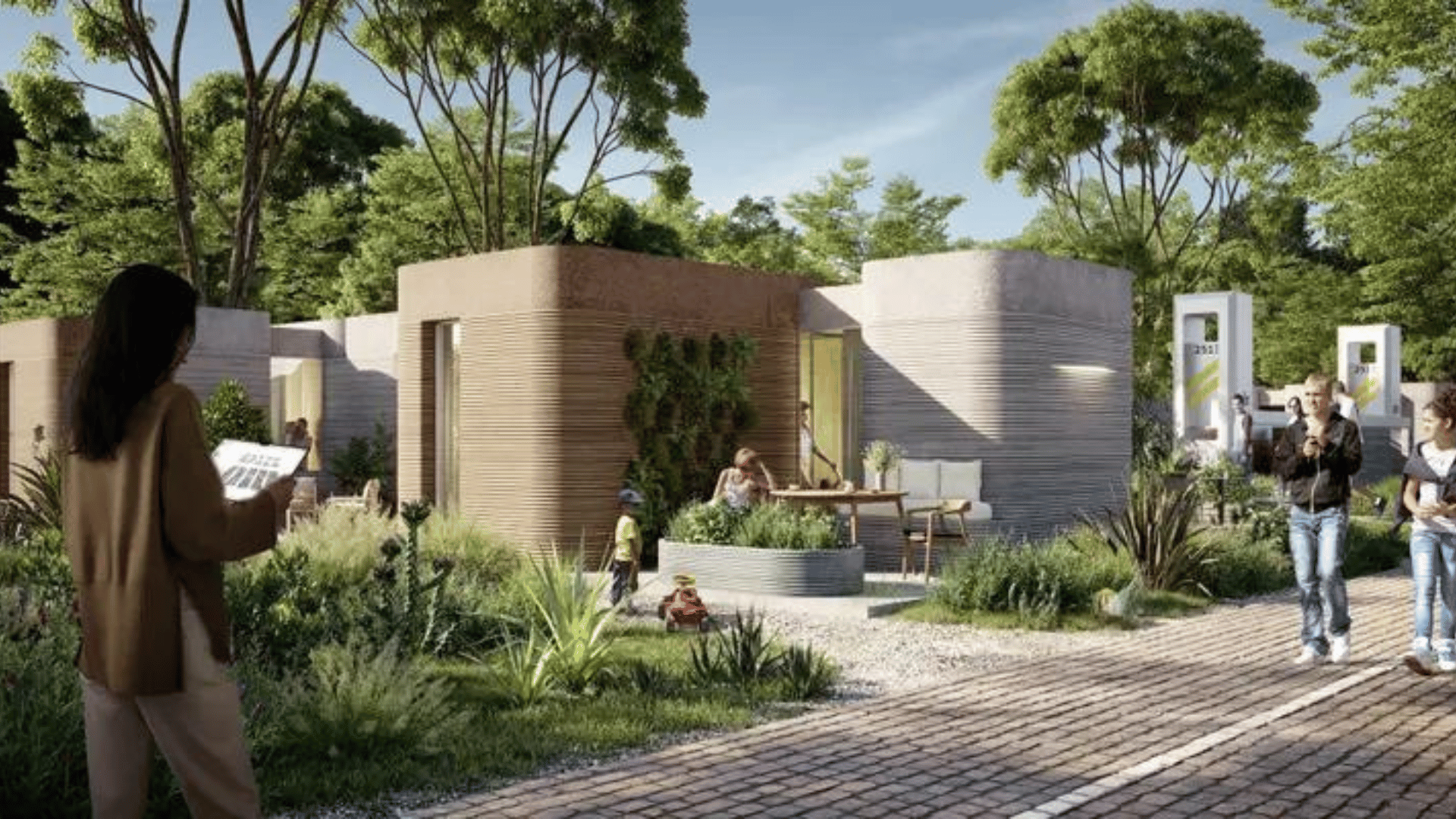
The open category’s third-place winner, created by Germany’s Beta Realities, would be separated into four modules: bedroom, living room, kitchen, and bathroom.
Like Lego blocks, these modules could be combined and reconfigured, allowing a future homeowner to adjust the size of their residence according to their needs.



